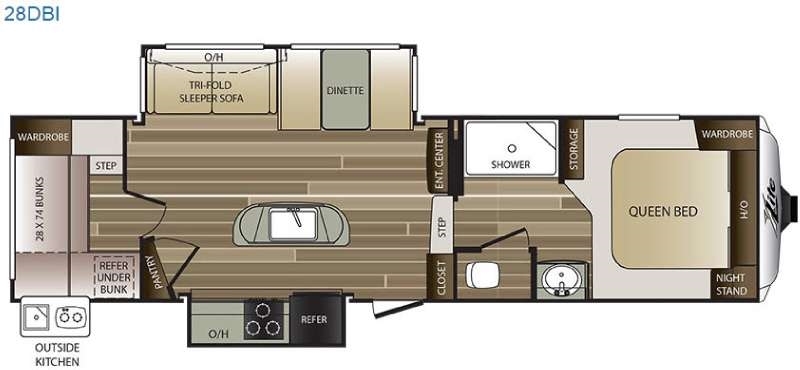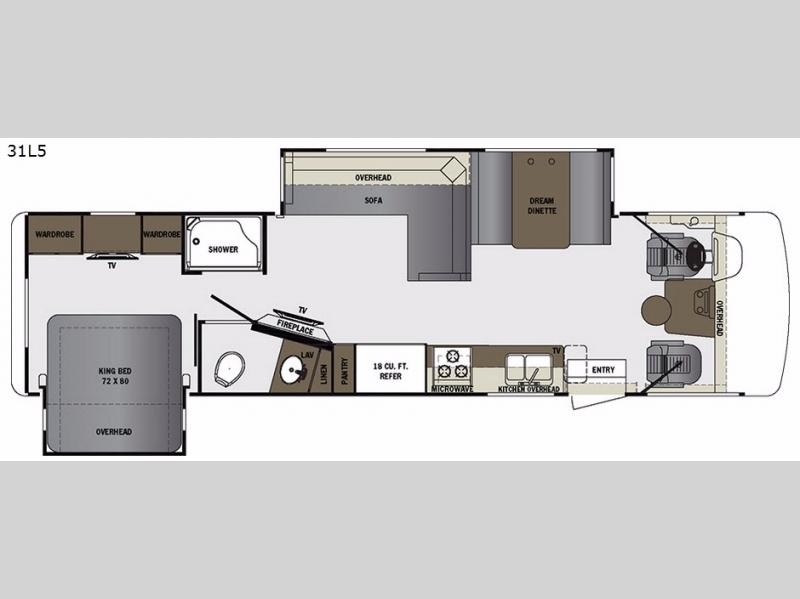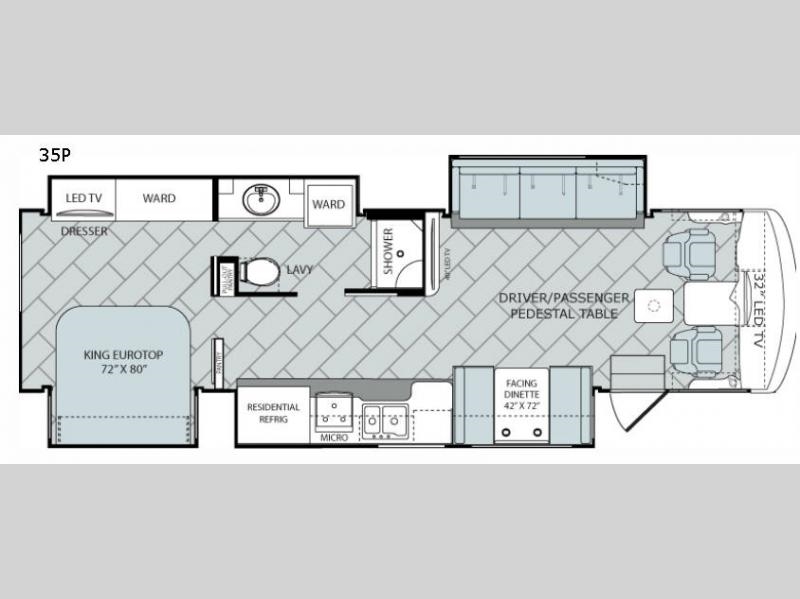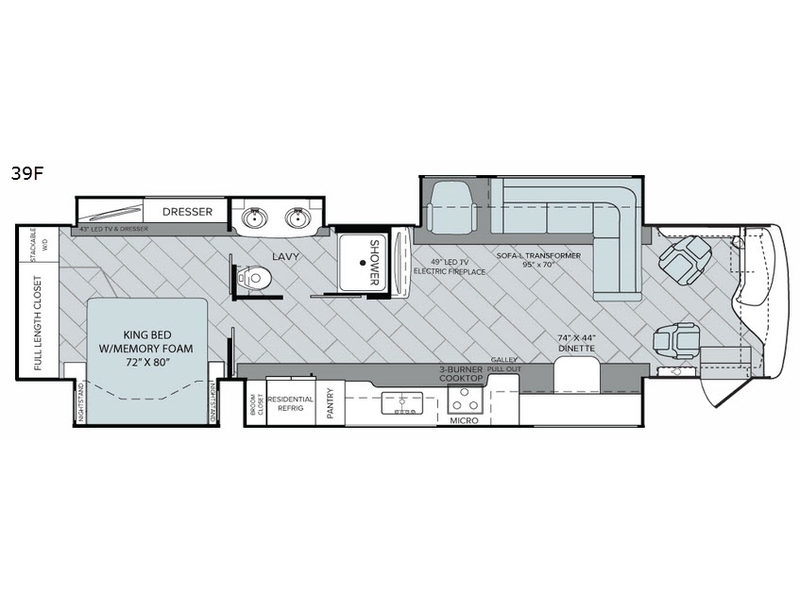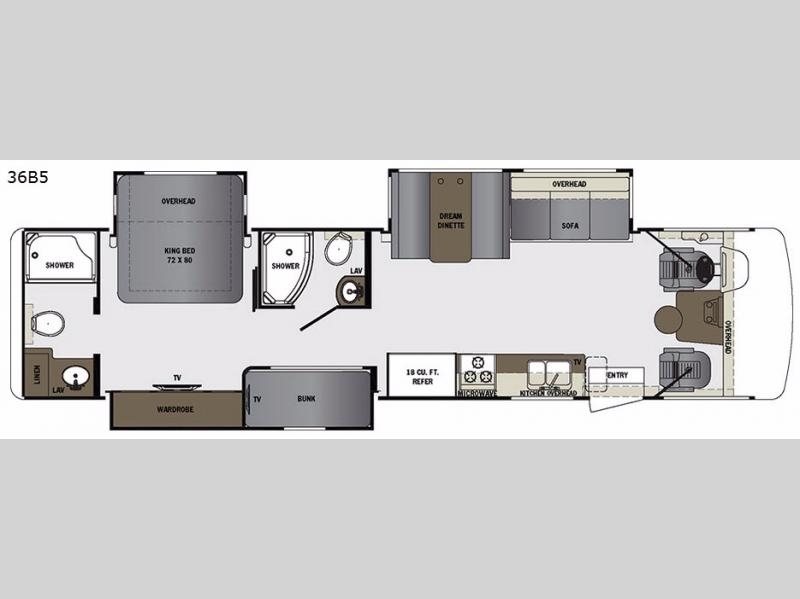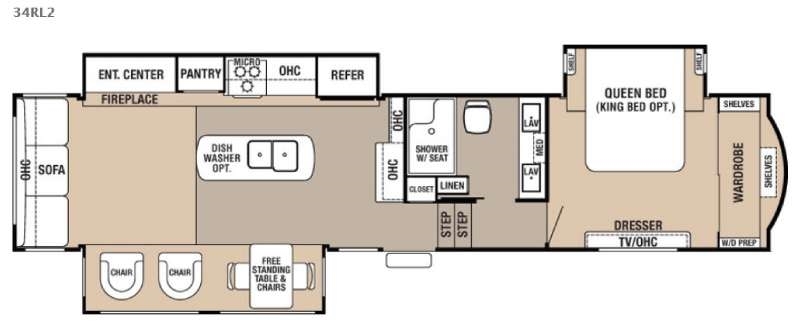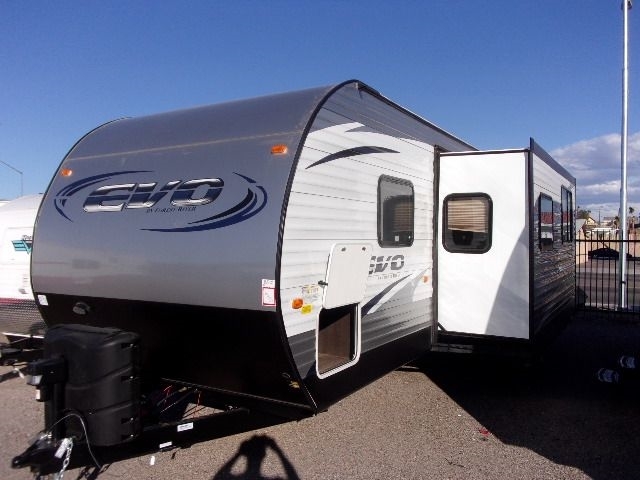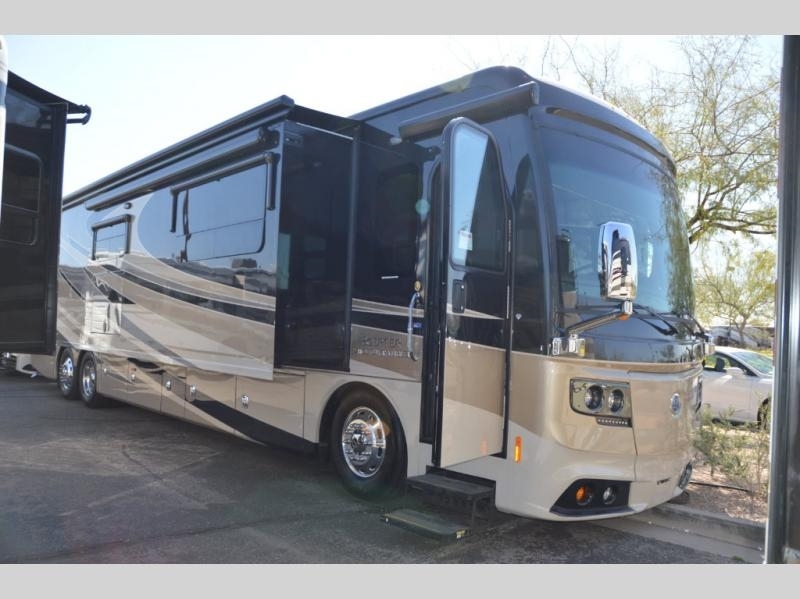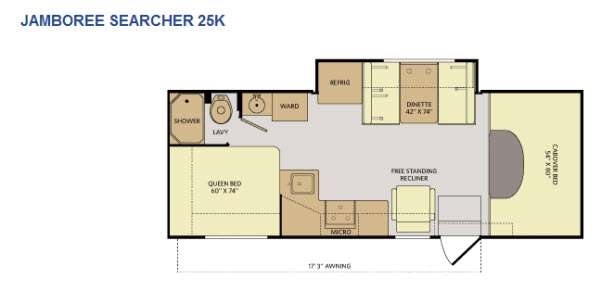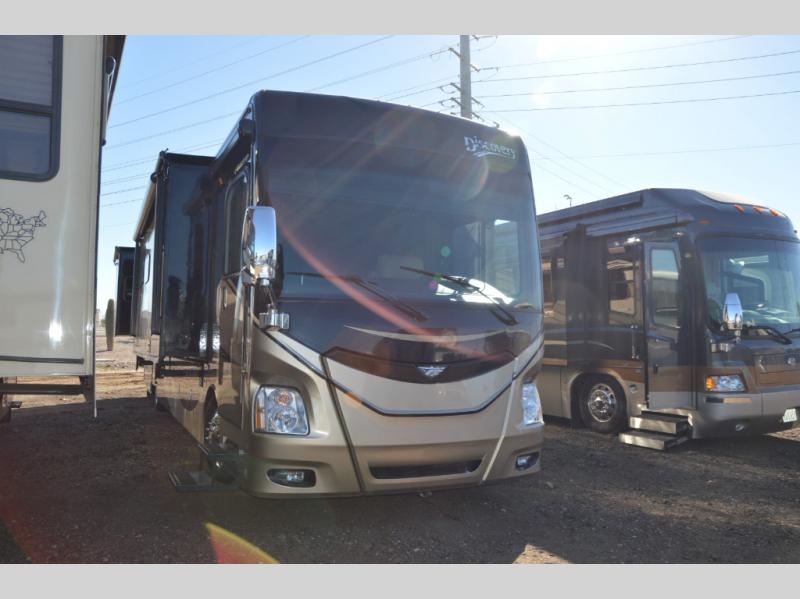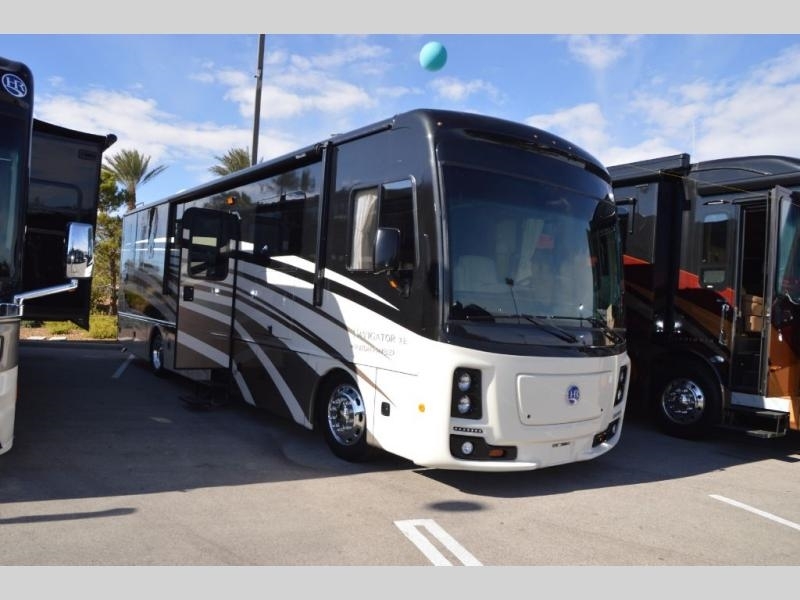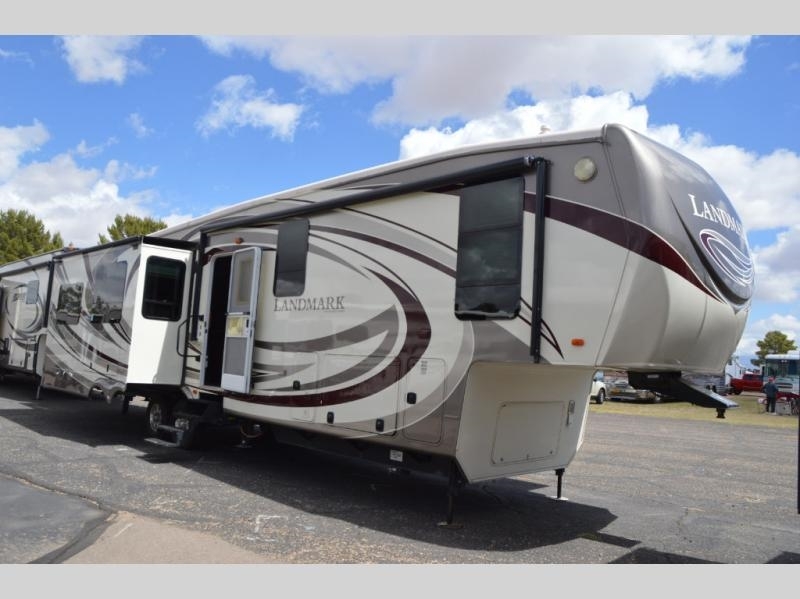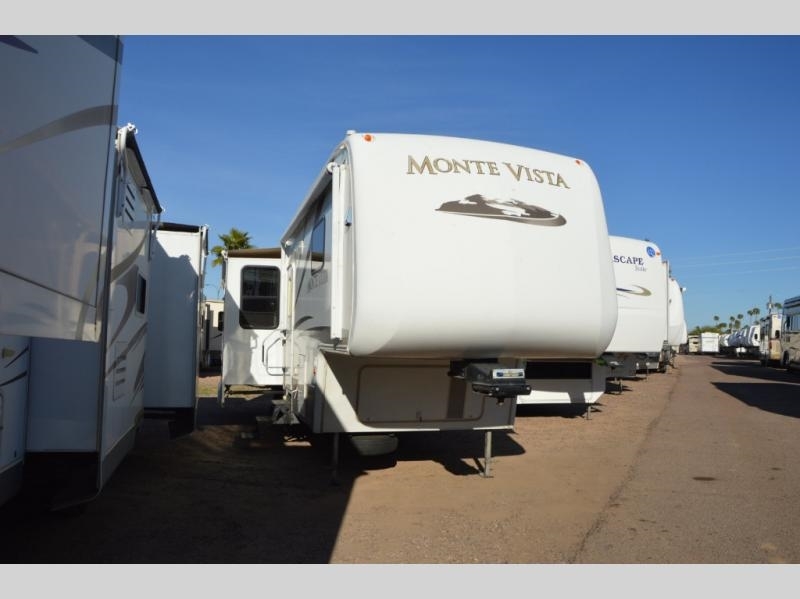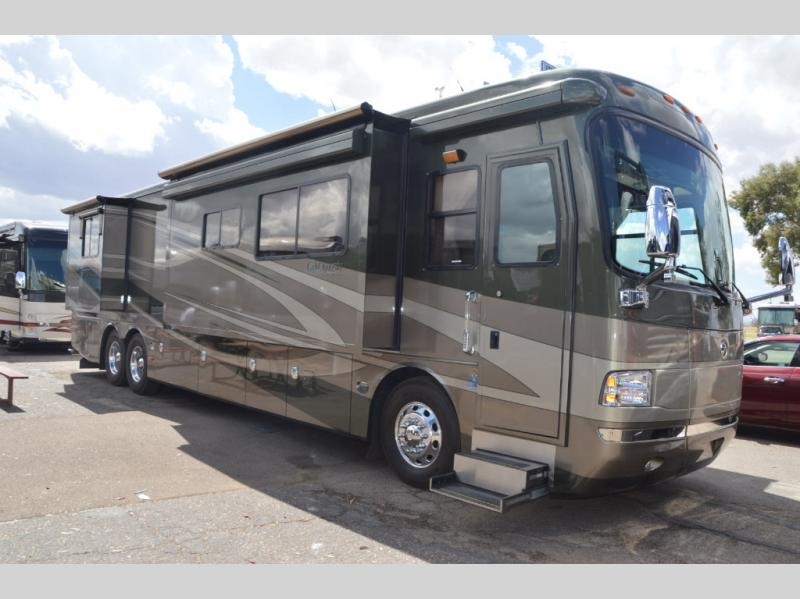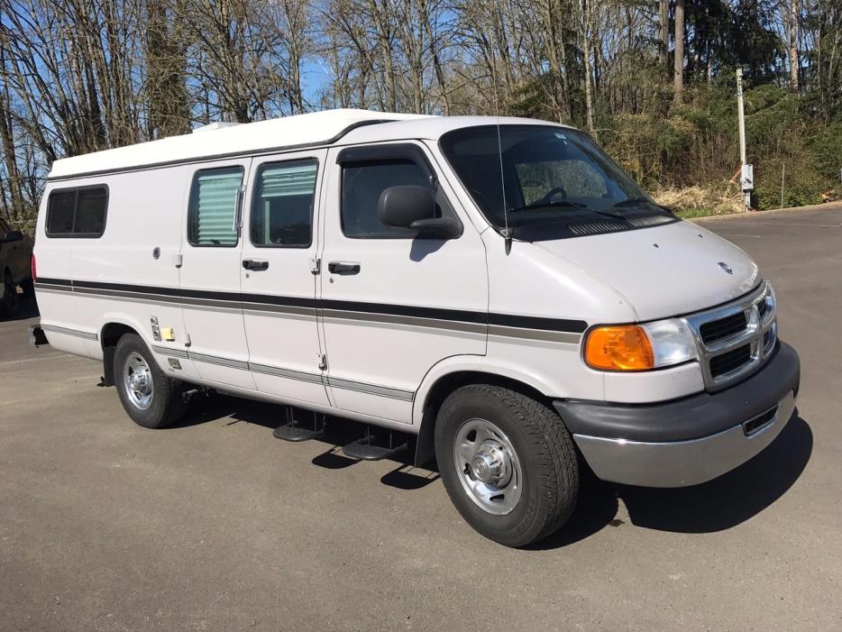- Holiday Rambler (24)
- Fleetwood (12)
- Roadtrek (12)
- Chinook (11)
- Forest River (10)
RVs for sale in Coburg, Oregon
1-15 of 181
2016 Keystone Cougar Xlite 28DBI
$39,995
Coburg, Oregon
Category 5th Wheels
Length 28
Posted Over 1 Month
2017 Forest River Georgetown 5 Series 31L5
Request Price
Coburg, Oregon
Category Class A
Length 21
Posted Over 1 Month
2017 Holiday Rambler Vacationer 35P
Request Price
Coburg, Oregon
Category Class A
Length 36
Posted Over 1 Month
2017 Holiday Rambler Endeavor XE 39F
Request Price
Coburg, Oregon
Category Class A
Length 39
Posted Over 1 Month
2017 Forest River Georgetown 5 Series 36B5
Request Price
Coburg, Oregon
Category Class A
Length 36
Posted Over 1 Month
2017 Forest River Cedar Creek Hathaway Edition 34RL2
Request Price
Coburg, Oregon
Category 5th Wheels
Length 34
Posted Over 1 Month
2017 Forest River EVO T2850
Request Price
Coburg, Oregon
Category Travel Trailers
Length 28
Posted Over 1 Month
2017 Holiday Rambler Scepter 43P
Request Price
Coburg, Oregon
Category Class A
Length 43
Posted Over 1 Month
2014 Fleetwood Jamboree Searcher 25K
$65,995
Coburg, Oregon
Category Class C
Length 26
Posted Over 1 Month
2017 Holiday Rambler Navigator XE 35E
Request Price
Coburg, Oregon
Category Class A
Length 35
Posted Over 1 Month
2012 Heartland Landmark Key Largo
$69,995
Coburg, Oregon
Category 5th Wheels
Length 40
Posted Over 1 Month
2008 Dutchmen Monte Vista 31BG
$36,995
Coburg, Oregon
Category 5th Wheels
Length 31
Posted Over 1 Month
2007 Monaco Dynasty 40 Platinum IV
$199,995
Coburg, Oregon
Category Class A
Length 41
Posted Over 1 Month
